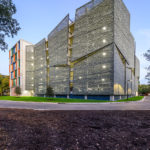
Naenae Bowling Club was designed to be a multi-purpose site that could accommodate multiple uses from lawn bowls to concerts and other community events. To make this a reality, we fabricated and installed a 27,000 square foot tensile membrane structure that incorporates a four-arch support system and a fabric structure that provides a clear span […]
Initially developed for the 2011 Rugby World Cup, the Cloud is a semi-permanent, multi-purpose event and exhibition structure on Queen’s Wharf in Auckland, New Zealand. Almost 600 feet long, the Cloud can accommodate up to 6,000 people. To bring the architects’ designs for the final form of the structure to life, we created a series […]
Sculptural shelter adds unique beauty to business park
Spectacular al fresco canopy for picturesque lakeside venue
Spectacular lighting effects for world-class entertainment arena
Commuter shelter for new transport initiative
Pedestrian shelters make train travel more attractive
Glow-in-the-dark visibility for New Zealand gas stations
Major international airport displays a stylish welcome
The five-story, 60’s era West Hills Medical Office Building in Los Angeles was due for an exterior facelift. A complete exterior renovation by Michael W. Folonis Architects revealed that water infiltration had caused structural damage to the existing horizontal plaster awnings; removing them was a costly process that consumed much of the project budget. This […]

We are pleased to have collaborated with KieranTimberlake and the outfit of a parking structure on the Rice University Campus. In their blog post, they describe the concepts they employed to create an iconic sculptural element. For more details see the KieranTimberlake blog post.