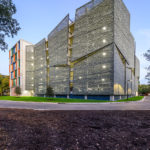
Renderings & Photos courtesy of CBTWO Architects Sited at Salem, Oregon’s city-owned Riverfront Park, the Salem Rotary Amphitheater is a privately designed and constructed multi-purpose amphitheater that honors the service of the Rotary Club of Salem and the history of the Native American Kalapuya who lived on the land that is now the amphitheater site. […]
Just east of the new Milwaukee Bucks Arena, the new $36.4 million Milwaukee Bucks Entertainment Block will connect the Arena and Old World 3rd Street and function as an indoor/outdoor social space, anchoring a larger mixed-use development in downtown Milwaukee. Featuring dining, entertainment, and retail along with open spaces, the Entertainment Block will provide year-round […]
Daily’s Place is a two-pronged project that consists of an amphitheater and an indoor football practice field, both connected to EverBank Field football stadium in Jacksonville, Florida. The first phase is the Daily’s Place “flex field,” a 94,000 square-foot indoor practice area for the Jacksonville Jaguars football team. The flex field includes a regulation-sized football […]
The Mid-American Energy Stage formerly known as the Fairview Stage is the most recent addition to the Iowa State Fair Grounds in Des Moines, Iowa. This unique outdoor performance venue used inventive geometry to accentuate the canopy that protects the performers. The structure reaches out across like wings protecting the audience from the Western sun […]
ETFE cover for Reno’s new entertainment district
Stage cover ready to rock in time for spring concert series
New outdoor entertainment venue PTFE canopy rejuvenates Downtown Riverfront Area.
The five-story, 60’s era West Hills Medical Office Building in Los Angeles was due for an exterior facelift. A complete exterior renovation by Michael W. Folonis Architects revealed that water infiltration had caused structural damage to the existing horizontal plaster awnings; removing them was a costly process that consumed much of the project budget. This […]

We are pleased to have collaborated with KieranTimberlake and the outfit of a parking structure on the Rice University Campus. In their blog post, they describe the concepts they employed to create an iconic sculptural element. For more details see the KieranTimberlake blog post.