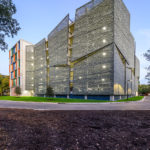
A uniquely designed, 1,994-car parking garage on an innovative corporate campus required a canopy that could measure up. Structurflex engineered a canopy that connects two 60-foot parking bays and reduces rainfall on the lower plaza areas, which serve as outdoor courtyards and recreational areas. The canopy adds another architectural design element to the garage and […]
Naenae Bowling Club was designed to be a multi-purpose site that could accommodate multiple uses from lawn bowls to concerts and other community events. To make this a reality, we fabricated and installed a 27,000 square foot tensile membrane structure that incorporates a four-arch support system and a fabric structure that provides a clear span […]
The Power & Light Entertainment District in downtown Kansas City, Missouri is home to three Structurflex projects: the KC Live! Roof, Elements Courtyard canopy, and the P&L District towers facade. For the the roof over the outdoor KC Live! entertainment venue, Structurflex designed and developed the first single-layer ETFE tension membrane structure in North America. […]
The Mid-American Energy Stage formerly known as the Fairview Stage is the most recent addition to the Iowa State Fair Grounds in Des Moines, Iowa. This unique outdoor performance venue used inventive geometry to accentuate the canopy that protects the performers. The structure reaches out across like wings protecting the audience from the Western sun […]
Unique canopy gives soccer stadium an aesthetic point of difference
Landmark design-build project for historic train station.
The Smokey Point Transit Center is a unique solution to a common community need for convenient and safe public transportation. It offers bus transit routes accessing cities and towns in northern Snohomish County, Washington. It is a high-use and low-maintenance facility that will serve as a transit hub for many years to come. The tensioned fabric roofing […]
Pedestrian shelters make train travel more attractive
Spectacular al fresco canopy for picturesque lakeside venue
Commuter shelter for new transport initiative
The five-story, 60’s era West Hills Medical Office Building in Los Angeles was due for an exterior facelift. A complete exterior renovation by Michael W. Folonis Architects revealed that water infiltration had caused structural damage to the existing horizontal plaster awnings; removing them was a costly process that consumed much of the project budget. This […]

We are pleased to have collaborated with KieranTimberlake and the outfit of a parking structure on the Rice University Campus. In their blog post, they describe the concepts they employed to create an iconic sculptural element. For more details see the KieranTimberlake blog post.