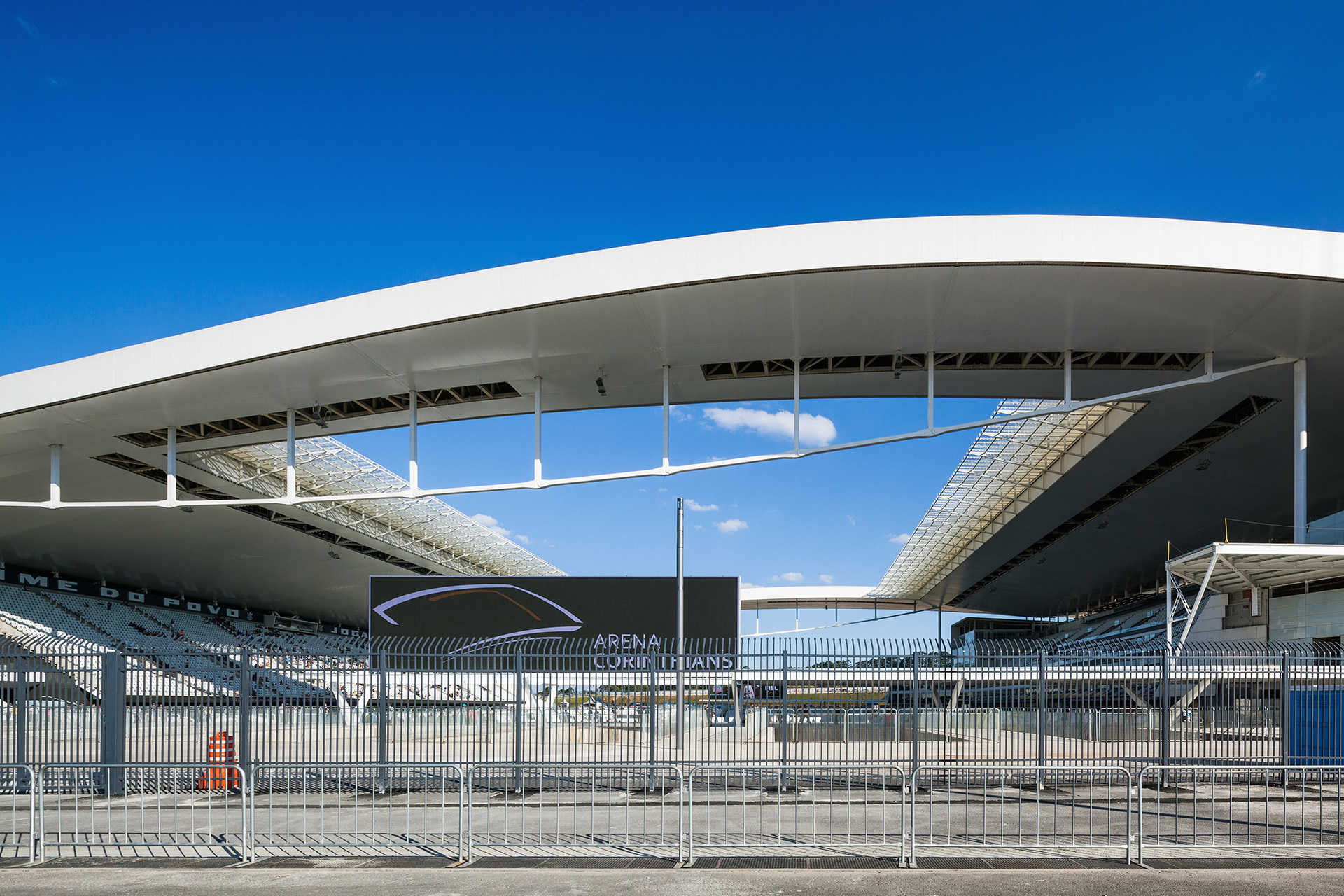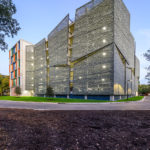

Structurflex was recently recognized with the Outstanding Achievement Award for Frame-Supported Structures for work on Corinthians Arena in Sao Paulo, Brazil.
“It is always an honor to receive accolades, but we are especially honored to have received two awards from an organization as prestigious as the Industrial Fabrics Association International,” said Paul Snustead, Business Development and Design Manager at Structurflex. “We are very proud of our work on the Corinthians Arena project in particular, as it was a complex, large-scale undertaking that served an integral part in the 2014 World Cup. We were happy to help create a stadium for Brazil’s most popular sports brand, one that will leave a lasting impression on Corinthians fans and soccer fans worldwide.”
To complete the project, Structurflex partnered with fabric supplier and producer Ferrari S.A., engineer Werner Sobek, and Architect Anibal Continho, with Structurflex spearheading subcontracting, installation, and project management.
The Arena site, located on the east side of Sao Paulo, was converted from a toxic industrial facility to a world class soccer and event space seating 48,000 to 68,000 people that hosted the opening ceremony of 2014’s World Cup. With an objective to create a state-of-the-art sports facility for Brazil’s largest and most renowned soccer team, The Corinthians, Structurflex provided a continuous smooth, thin, and lightweight coated-PES tensile membrane ceiling measuring 300,000 square foot [28,000 square meters] to visually conceal the roof structure and serve as a projection surface for opening ceremony events.
As a fast track design build, the Corinthians project required coordination between several countries — five alone for the membrane portion of the project. Around-the-clock work commenced to ensure the highest quality performance in design, fabrication, and installation. To create a continuous smooth roof, Structurflex developed a custom extrusion, creating the illusion of a seamless panel transition. Installation of the ceiling membrane was particularly challenging; it had to occur from a net, upside down, to produce the desired effect.
In addition to the Outstanding Achievement Award for Frame-Supported Structures, Structurflex was recognized with an Outstanding Achievement Award for Façades for work on Northwestern University’s Visitor’s Center in Chicago, IL.
The five-story, 60’s era West Hills Medical Office Building in Los Angeles was due for an exterior facelift. A complete exterior renovation by Michael W. Folonis Architects revealed that water infiltration had caused structural damage to the existing horizontal plaster awnings; removing them was a costly process that consumed much of the project budget. This […]

We are pleased to have collaborated with KieranTimberlake and the outfit of a parking structure on the Rice University Campus. In their blog post, they describe the concepts they employed to create an iconic sculptural element. For more details see the KieranTimberlake blog post.