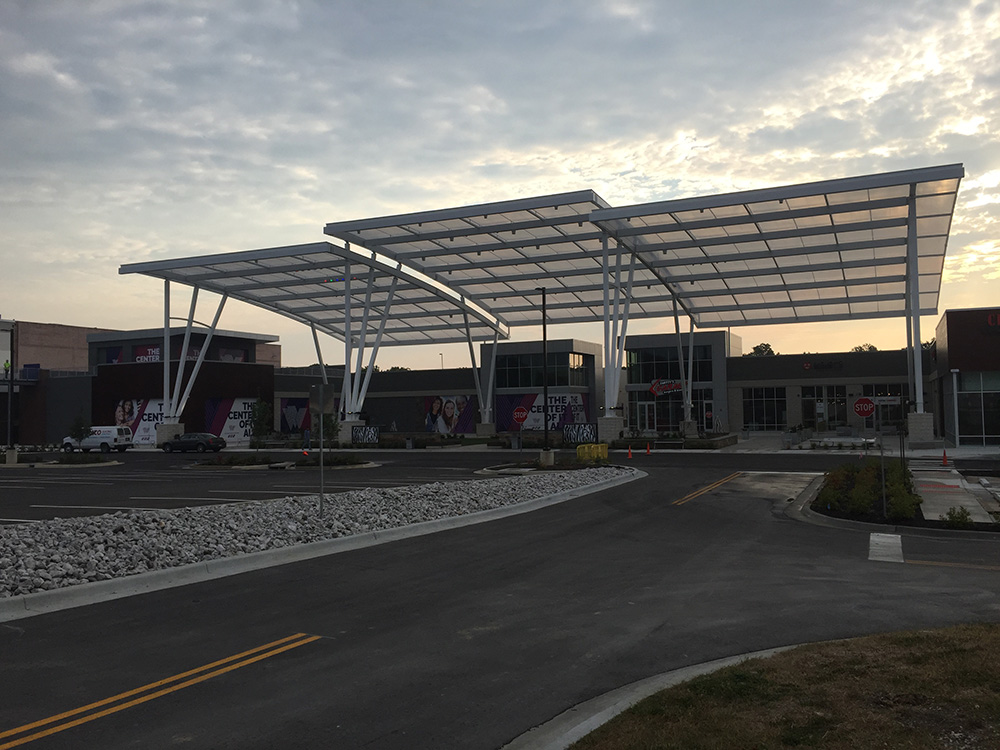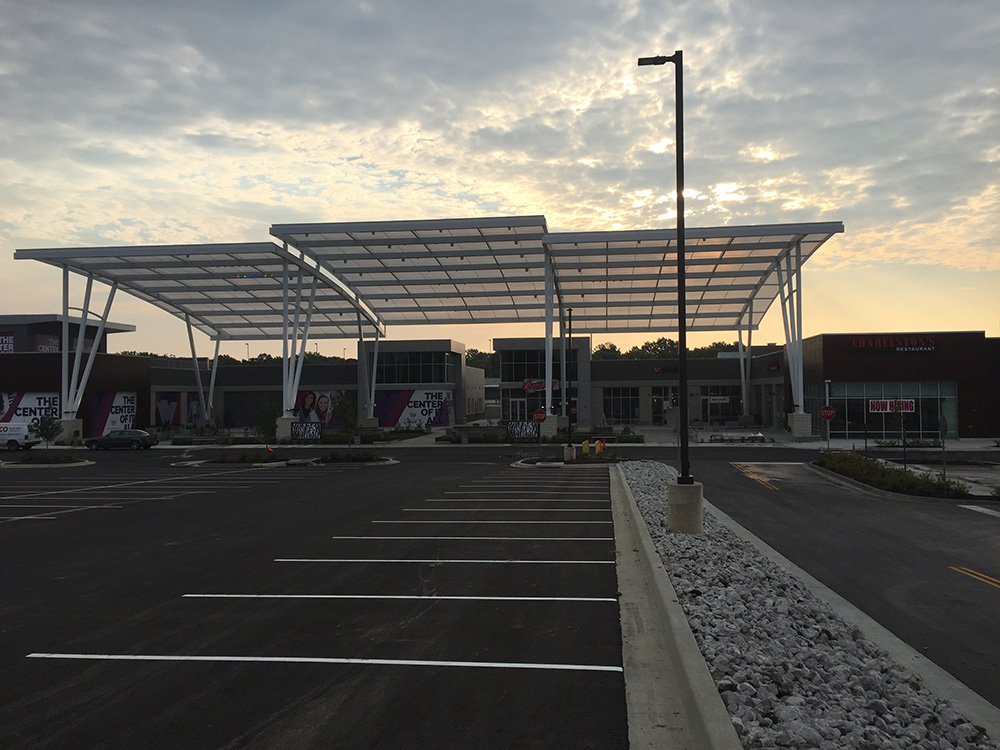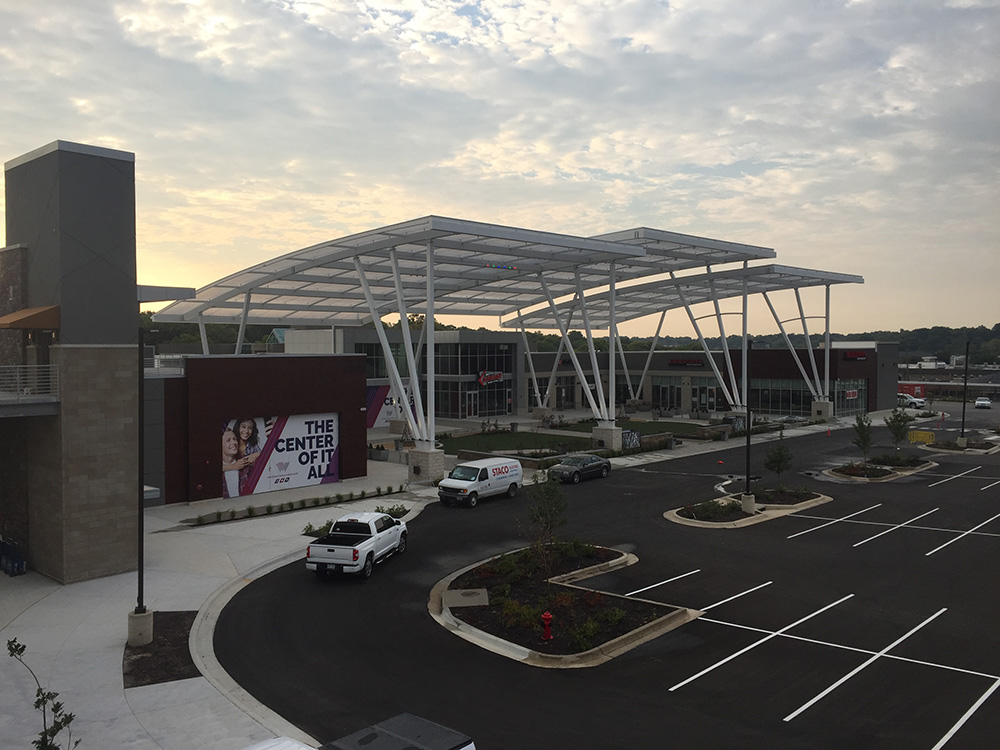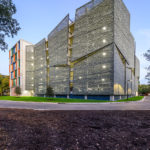

On October 26 at 10 am, Ward Parkway Center in Kansas City, Missouri will host the grand opening of its Restaurant Pavilion, featuring five restaurant spaces and a 22,235 square-foot pedestrian plaza.

Unique in the region, the pedestrian pavilion will provide patrons with opportunities for outdoor dining, gathering, recreation, and entertainment. To provide guests with a comfortable and enjoyable experience in a variety of climates, Structurflex engineered and built the ETFE canopy that covers the pavilion. ETFE is 1% the weight of glass and is an economical alternative to glass structures. The tensile ETFE allows natural light in while keeping out heat and glare. ETFE is a self-cleaning material that wears well over time, so the canopy will maintain its pristine look for years to come.

The developer for the project is Legacy Development and the architect is Hoefer Welker.
The five-story, 60’s era West Hills Medical Office Building in Los Angeles was due for an exterior facelift. A complete exterior renovation by Michael W. Folonis Architects revealed that water infiltration had caused structural damage to the existing horizontal plaster awnings; removing them was a costly process that consumed much of the project budget. This […]

We are pleased to have collaborated with KieranTimberlake and the outfit of a parking structure on the Rice University Campus. In their blog post, they describe the concepts they employed to create an iconic sculptural element. For more details see the KieranTimberlake blog post.